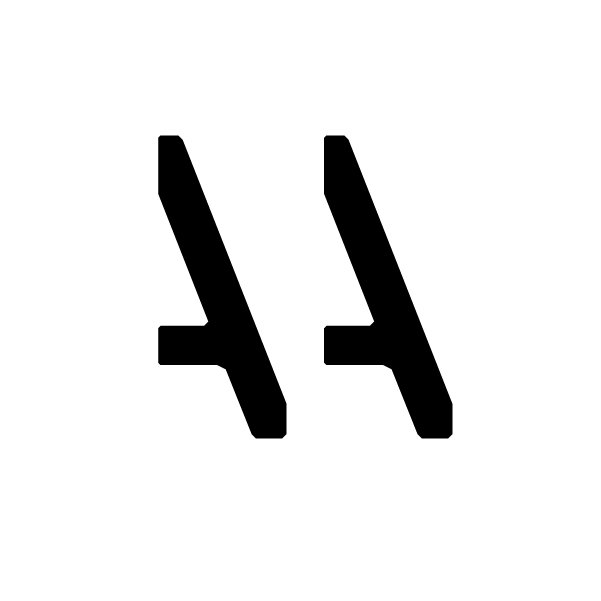PROJECT INFO
Scope: New Single-Family Residence
Location: Los Angeles, Hillside
Size: 7,500 sf
Status: Schematic Design
PROJECT description:
Motifs are one of the oldest concepts in architecture and the subject of interrogation throughout history. This concept has adopted itself from spiritual origins and transposed into architecture at gradually enhancing in scale.
What can be seen in the early classical architecture as decorative motifs, eventually evolved into larger tectonics encompassing the massing of the entire building. With this interest in mind, we approached the BA01 project, with an oval motif to react to the unique site condition.
The project is located at the corner of a generously curved road, which provided one quarter of the base motif. This elliptical quad was expanded to form a whole and extruded to provide the envelope of the building. The upper floor was rotated and oriented towards the view, creating overhangs and roof decks as a by-product of the action. The apertures created within this framework amplified a relationship of uninterrupted exhibiting and gazing between the architecture and the out lookers. The fuzziness of front, side of back of the site refused isolated facades that provide two dimensional visual pleasure, but embraced a multidimensional exterior to maximal observation angles of the project.
Even Though the geometry composition may seem to be abstractive and even conflict with the conventional dwelling archetype, the residential function was not compromised. The rotation and overlay of the motif created moments and layers of space conditions. With a playful discussion of enclosure and partition in elevations, BA01 was uniquely designed with semi-enclosed balconies and decks for ground and second floors, defined by screen of fins, to provide a shaded semi-outdoor living paradise for all kinds of activities in California sunlight. The motif idea was also implemented into the landscape, the pool and outdoor deck, the driveway and the basement as well, to bond the design together.
BA01
“The fuzziness of the front, side of back of the site refused isolated facades that provide two-dimensional visual pleasure, but embraced a multidimensional exterior to maximal observation angles of the project. ”



