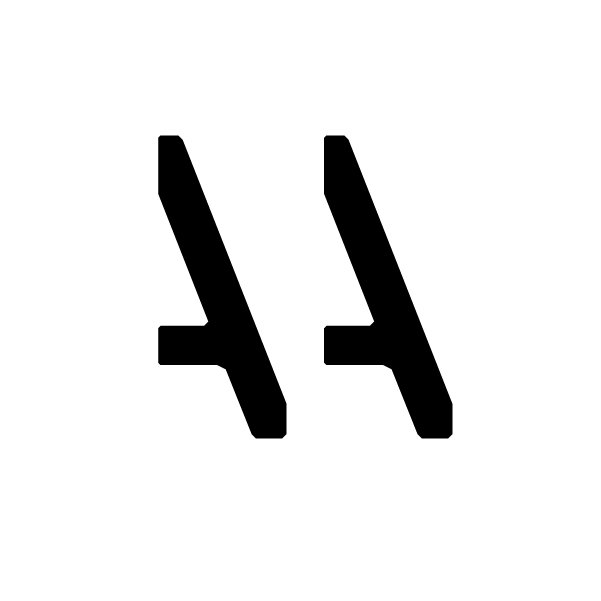PROJECT INFO
Scope: New Single-Family Residence
Location: Los Angeles
Size: 6,200 sf
Status: In-construction
PROJECT description:
ABE07 is a unique expansion project that required reverse thinking for the vision of the site's potential. The small existing house on the site was transformed into an accessory dwell unit.
This conversion prompted a connection back to the mothership and allowed the main house to utilize its roof for an outdoor deck to enjoy hillside views of the Beverly canyon. Inspired by the undulating topography beneath and to lighten the visual gravity of the new structure, a spatial antithesis was intentionally built between the second floor, which is the main living area, and the rest of the house.
The carefully sculptured volumetric living space -which takes the design back to primitive roots, was unexpectedly light-footed. This upper formation parked upon a continuous band of glazing, itself provided a steady visual connection from the interior living areas to the exterior. The central courtyard as well allowed nature to flash into the synthetic space and created a patch of tranquility nested within its core.
BE07
“Inspired by the undulating topography beneath and to lighten the visual gravity of the new structure, a spatial antithesis was intentionally built between the second floor, which is the main living area, and the rest of the house. ”



