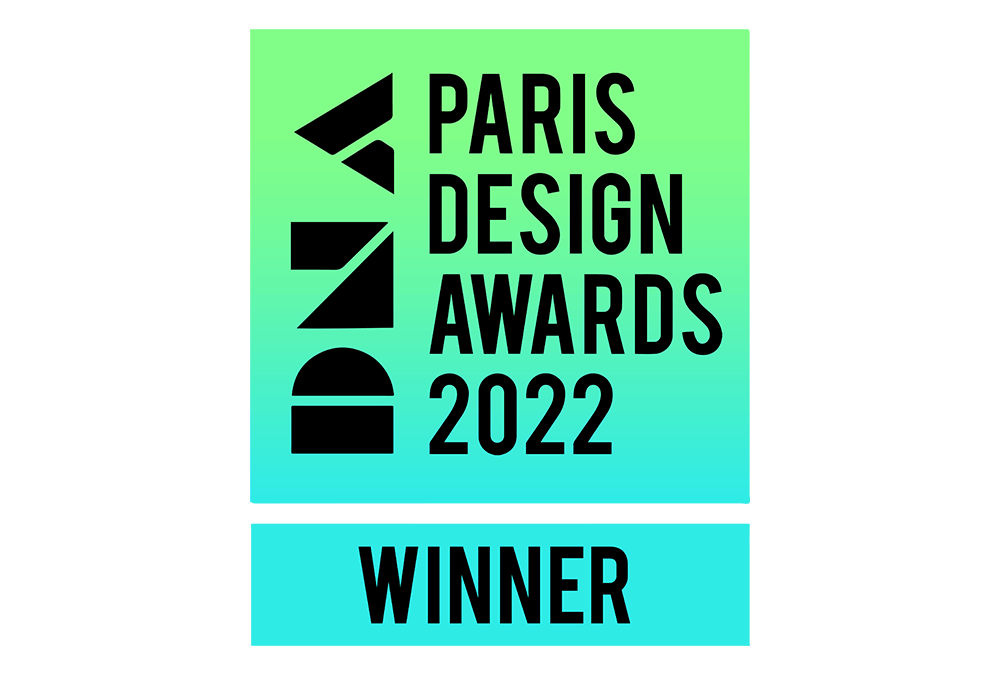PROJECT INFO
Scope: Tenant Improvement
Location: Vienna, Virginia
Size: 5,200 sf
Status: Finished Construction
PROJECT description:
The integral driving force of a new architectural scheme for us is always the balance of its functionality and aesthetics. Instead of discontinued construction artifacts or trendy material palettes, which is widely utilized in the workplace and healthcare interior and tenant improvement designs, when initially envisioning the potential of the project CO00, the goal to set a new spatial experience for the client and the patients, to create a streamlined yet breathable healing space, to not only keep high efficiency but incorporate psychological care for the patients and relieve potential anxiety that is associated with a conventional surgical facility.
This tenant improvement project had an existing conventional double-corridor workspace layout. Small cubic offices defined the space perimeter with a dark lengthy corridor as the main space circulation. While adhering to safety codes, the improvement focused on the renovation of this main circulation corridor as the Clinic Promenade and to revisit the integral need of this most-used common space to counterplay with the solid offices. The project took an urban design approach to a scale quite smaller in size. Programs of the clinic were divided into groups as a sequence of the promenade experience. This experience started with the reception space, in which fixed opaque enclosures were maximally avoided. Defined by soft partitions, informal furniture layout, and indoor landscaping, the reception area brings an overlook of the entire operation and the clinic’s vision for health to the visitors. Against the reception is the milling room with a curved transparent visage, which is occupied by the milling machines to produce dental models for the clinic. This room is fed by an intense lab that is accessed from the back corridor and separates the visitors from the technicians and machinery that operate the facility. Similar to the functioning of an elegant watch, the visitor's window into this world is a curved glass, framed by a wooden bed of birch plywood strips. To enliven the promenade, cross paths were introduced between office peninsulas to not only enhance the corridor experience with natural light and gleaming views of the developing cityscape below, but to separate surgical spaces for better sound isolation. The corridor was also utilized with every possible function. At the corner of the promenade are functions such as the nurse station, sterilization room, crash cart room and dental cart parking, all of which define secondary common spaces that break the linear experience.
CO00
“The integral driving force of a new architectural scheme for us is always the balance of its functionality and aesthetics. Instead of discontinued construction artifacts or trendy material palettes, which is widely utilized in the workplace and healthcare interior and tenant improvement designs, when initially envisioning the potential of the project CO00”
“The project took an urban design approach to a scale quite smaller in size. Programs of the clinic were divided into groups as a sequence of the promenade experience. ”











