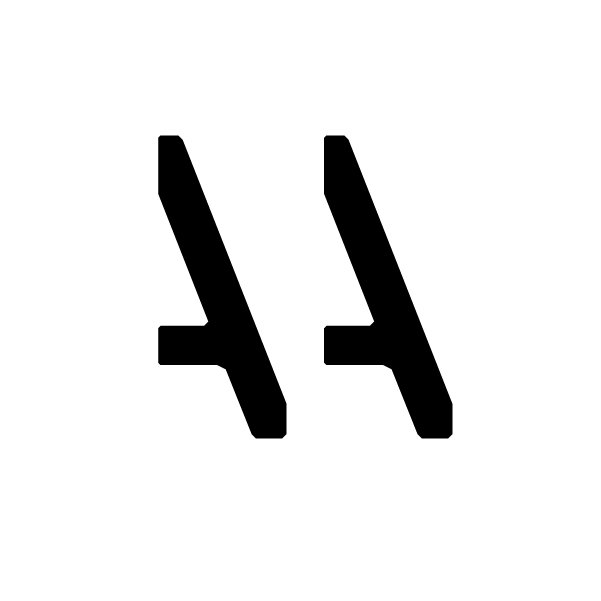PROJECT INFO
Scope: New 19 Unit Apartment (Facade and Interior Design)
Location: City of Los Angeles
Size: 25,100 sf
Status: Finished Construction
PROJECT description:
LE15 is a project to reimagine the existing multi-family design with a new facade that revitalizes it from anonymity and makes a statement to its community. The design starts with a new material palette for the facade. To lighten the massing while keeping a monochrome expression, perforated metal and minimal glass guardrails were picked to simplify visual language while introducing a subtle layering effect and texture dialogue.
The stepping massing of the existing design raises the opportunity to expand horizontal elements of balconies into beams to unify extruding geometries. The exercise focuses much on a graphical treatment and a translation between 2D and 3D language, by endowing existing visual traits with actual spatial definition and raising mode attention in overall massing expression. The shadow cast by the new facade was the fourth layer to indicate a shallow depth ,and to redefine the volume and what it has to say.
LE15
“The design starts with a new material palette for the facade. To lighten the massing while keeping a monochrome expression, perforated metal and minimal glass guardrails were picked to simplify visual language while introducing a subtle layering effect and texture dialogue. ”
“The exercise focuses much on a graphical treatment and a translation between 2D and 3D language, by endowing existing visual traits with actual spatial definition and raising mode attention in overall massing expression. ”




