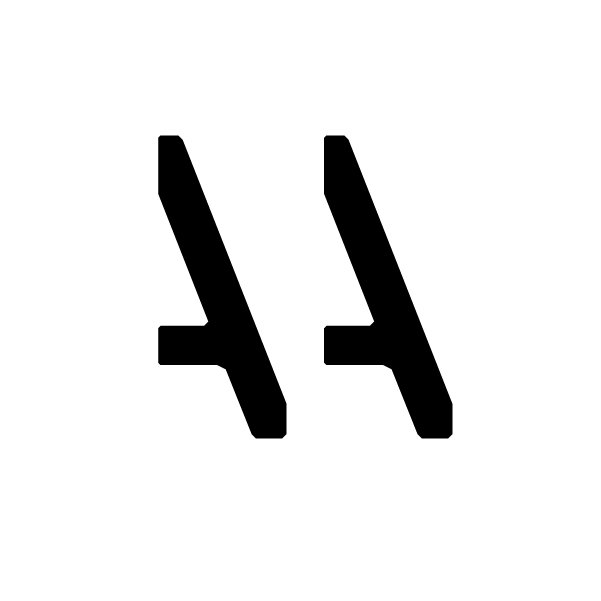PROJECT INFO
Scope: New Single-Family Residence
Location: Los Angeles
Size: 4,900 sf
Status: Schematic Design
PROJECT description:
The project presented itself with a blank steep hillside canvas, facing the southwest at the prominent focal point of the main artery road branching away from Coldwater Canyon. The opportunity to develop a settlement, that arranges itself along the natural topographic contours of the hillside and address its imposition on the body of the hill through a carving strategy, was the central concept of the project. This ideal presented many challenges when coincided with the prevailing codes and it became apparent during the design development of the project that the overall objective of regulations to minimize the impact on the natural surrounding is often hindered by conflicting regulations of a different nature. However, through a series of careful strategies, through a series of morphotropic operations, the building’s volume was manipulated to align itself with the nuances of the building regulations, while those regulations’ nuanced opportunities were carefully considered to advance the agenda of the project. The final design was still able to retain most of its prominent features while going through the code’s filtration process. The project utilizes a split level configuration that takes advantage of the slope of the street. This, in turn, allows for the ease of navigation from one level to the other by only a half flight of stairs. The lines of flow in the design follow the internal circulation beginning from the ground floor entrance continuing through to the master bedroom on the third floor.
On the ground level, accessory and entertainment functions are nestled in the hillside excavation, while providing access to the home office for the project. The second floor acts as the main living space, with a floor-to-ceiling window spanning the entire length of the house. This is mirrored by an outdoor deck that wraps its way from the interior, around the window, to the exterior, spanning across the front façade. This level provides public functionalities such as the living room, kitchen, dining area, and a sunken lounge, where you can see the pool water through the glass face of the pool. The pool gashes the building’s envelope open at this level to provide public functionalities. The upper level provides for private functions and the master bedroom offering spectacular views of Trousdale Estates through its glass façade and balconies. The uppermost level of the building provides a rooftop deck and serves as the building’s outdoor space for both family use and entertainment. The hillside is cut back, per building code regulations with the introduction of a block fabricated retaining system that will grow vegetation overtime to cover the wall in the shape of the hill.
LI22
“The opportunity to develop a settlement, that arranges itself along the natural topographic contours of the hillside and address its imposition on the body of the hill through a carving strategy, was the central concept of the project. ”



