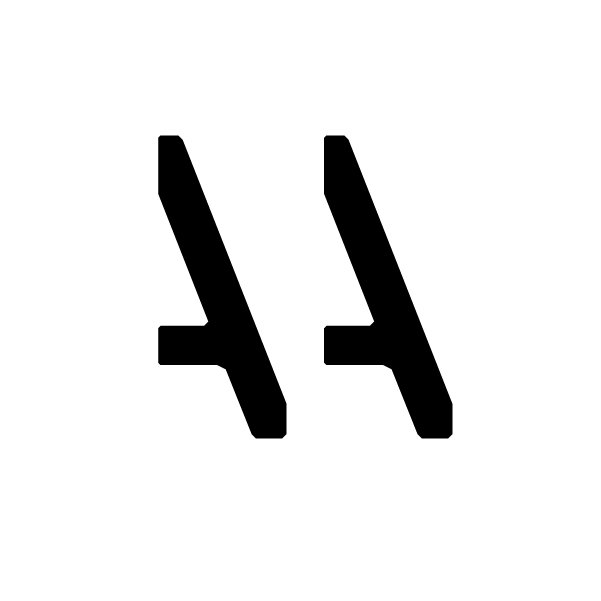PROJECT INFO
Scope: New Single-Family Residence
Location: Beverly Hills
Size: 9,600 sf
Status: Permit obtained, waiting for kick off
PROJECT description:
The site is located on the foothills of the Trousdale Estates with a steeply inclined road that provides treetop views of the Los Angeles basin. We started with a simple grid form and shifted it in the horizontal plane to align with the parameters of the site. We then applied a push/pull function in the vertical direction to create various functional spaces such as the roof garden, articulated heights and mechanical enclosures. Then the bottom of the form was lifted to create apertures and openings for the access of pedestrians, light and air into the space. Landscaping was a central figure of the project, as it is apparent in the central courtyard of the house.
The site having a one-story height and development pad limitation, confined the ground floor mass to less than desirable for the owner’s program. Furthermore, any basement level was only allowed to daylight from one side at the rear of the property, opposite of the sunlight. This dichotomy prompted us to envision a basement level with a pond to reflect the southern light deep into the lower level. We also introduced a central light court, with a large Japanese maple to channel filtered sunlight vertically through the building.
The project is set to a maximum 14 ft height envelope, in order to preserve the views of the neighboring properties towards the Los Angeles basin. In addition, the design emphasizes light and dynamic articulation and bountiful landscaping to minimize its visual impact. The project has self-contained all of its rainwater products and an integrated cask for the photo-voltaic panel array.
LO00
“We started with a simple grid form and shifted it in the horizontal plane to align with the parameters of the site. We then applied a push/pull function in the vertical direction to create various functional spaces such as the roof garden, articulated heights and mechanical enclosures. ”
“The design emphasizes light and dynamic articulation and bountiful landscaping to minimize its visual impact. The project has self-contained all of its rainwater products and an integrated cask for the photo-voltaic panel array.”





