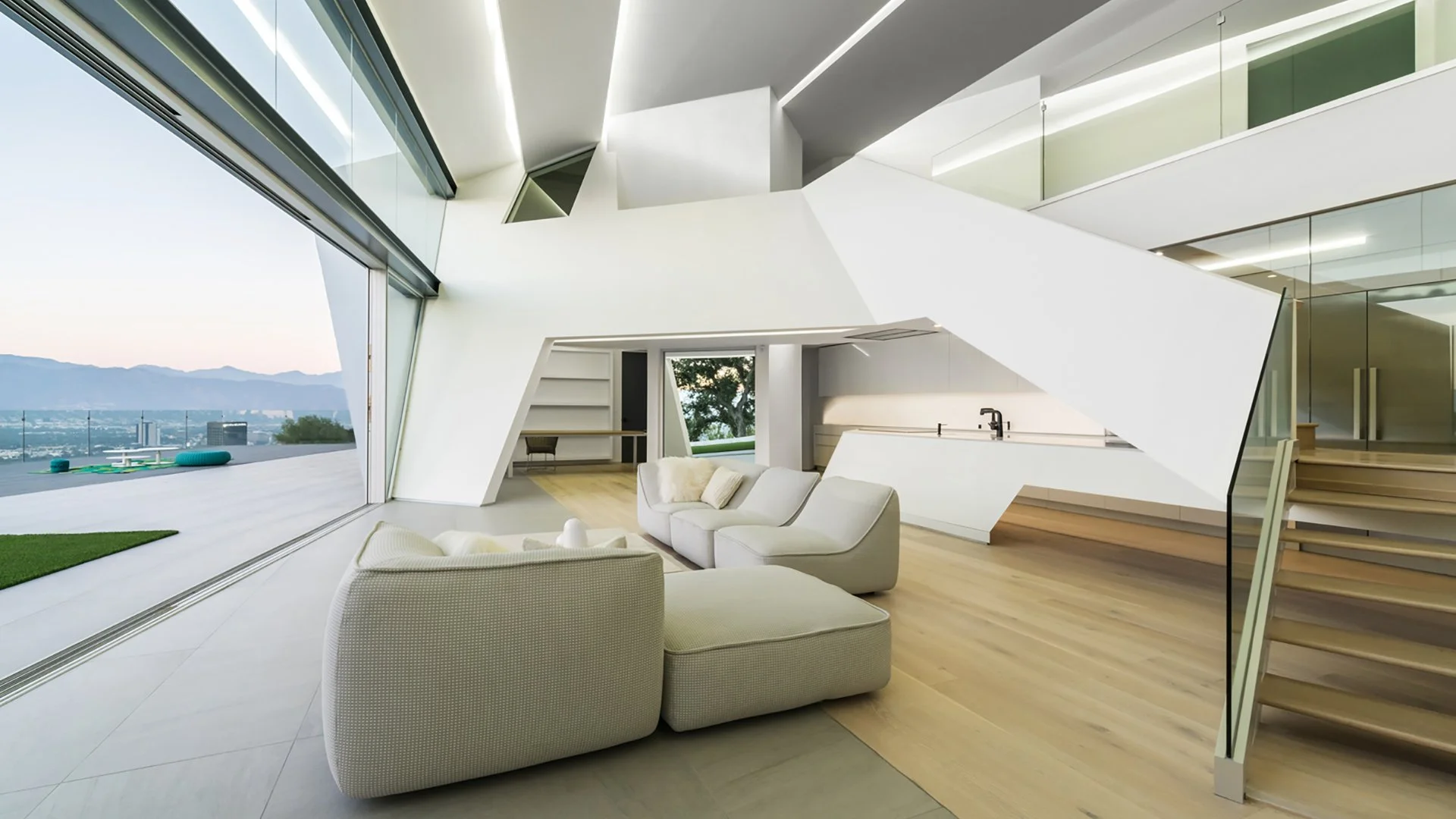PROJECT INFO
Scope: New Single-Family Residence
Location: City of Los Angeles
Size: 4,800 sf
Status: Finished Construction
Los Angeles Residential Design Award
Architecture Master Prize
PROJECT description:
The two-story single-family residence was designed in compliance with the Mulholland Design Guidelines and environmentally sensitive design measures. The building is split into two levels, organized along an east-west axis to maximize solar orientation, views, and submission to the natural topography. Regulations directed the mass to a low profile and landform shape that became an extension of the landscape and minimized visual impact from the street side. Environmentally sensitive landscaping was implemented to reduce water use and create shade, leaving more than 60% permeable land and surfaces on site.
A matrix of complex parameters was identified early in the process of design as the programmatic needs, budgetary requirements, code regulations, environmental constraints, and formal aspirations gradually converged. These parameters superimposed forces on the raw mass of the project that developed the final form through an evolutionary iterative process.
The house on the cusp of a fold in the Hollywood Hills identifies the differential complexity of the steep hillside as its functional and formal generator. The stark, rigid appearance enters a dialogue with the landscape, defining itself as a real object through the process of submitting to its context the same way a rock formation identifies itself through unearthing.
The design also adhered to the owner’s intentions for an open spatial flow, with an arrangement of heights that inscribe transitions from compression to dramatic openness. It also registered the need for elements of Universal Accessible Design foreseeing aging occupants, with the implementation of the elevator, open floor plan, and mechanically operated cabinetry. The lighting was kept intentionally ambient and indirect, affording the favorable North facing design a great advantage in the Southern California climate.
MU77
“The house on the cusp of a fold in the Hollywood Hills identifies the differential complexity of the steep hillside as its functional and formal generator. The stark, rigid appearance enters a dialogue with the landscape, defining itself as a real object through the process of submitting to its context the same way a rock formation identifies itself through unearthing. ”
“The design also adhered to the owner’s intentions for an open spatial flow, with an arrangement of heights that inscribe transitions from compression to dramatic openness. ”







